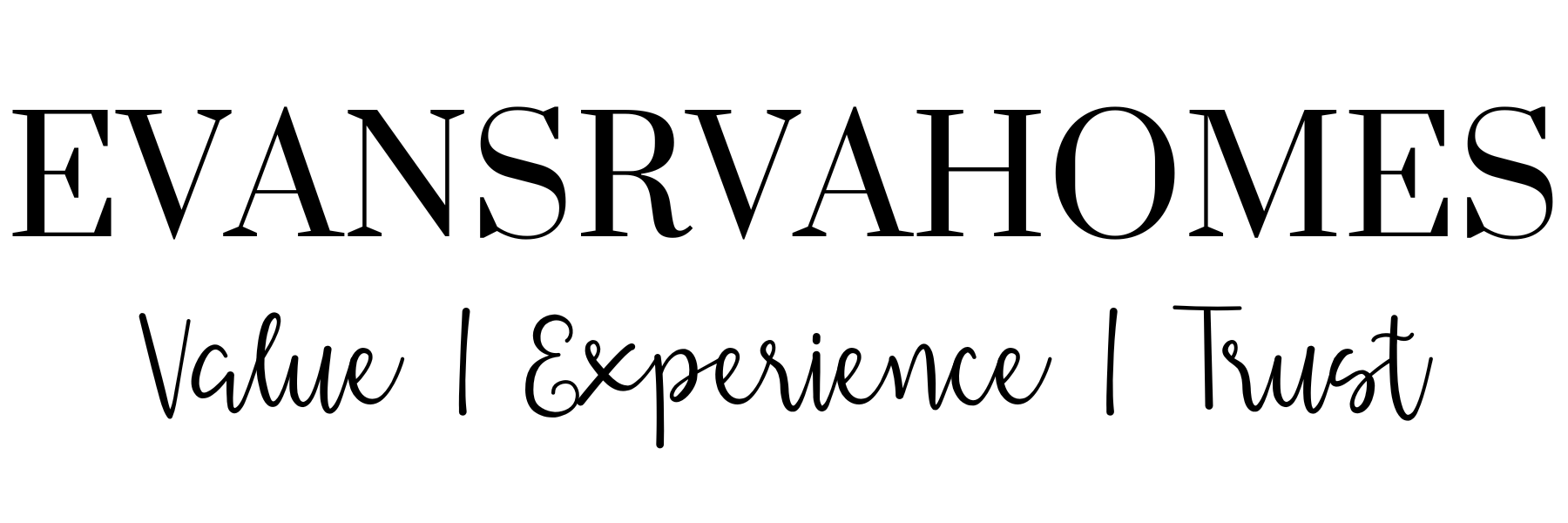The median home value in Columbia, VA is $332,500. This is higher than the county median home value of $275,000. The national median home value is $308,980. The average price of homes sold in Columbia, VA is $332,500. Approximately 67% of Columbia homes are owned, compared to 15% rented, while 15% are vacant. Columbia real estate listings include condos, townhomes, and single family homes for sale. Commercial properties are also available. If you like to see a property, contact Columbia real estate agent to arrange a tour today! Learn more about living in Columbia
Old Time Builder Cosby 2 basement craftsman home with 2 car garage, first floor owners suite, morning room/sunroom and custom features thruout - vinyl plank flooring first floor, hardwood steps, custom craftsman cabinets and designer island with granite countertops. Wonderful morning room on rear. Open floor plan perfect for life and entertaining. Four large bedrooms all with walk in closets and additional Happy room on 2nd floor. 8.55Acres of wooded privcy with beautiful knoll top home. Old homesite for the area with eclectic stone fireplace that would make a wonderful private gathering area. All homes in neighborhood have private neighborhood James River Access.
Convenience Store with living space or convert to a single family home. across the road from the Cobb Creek Reservoir project and nearby James River, recreation is sure to follow! Built in 1935, this sturdy, timeless building is ready for you to make it your own. Large, open spaces with wood floors await your vision for its interior design and conversion to your new home. Most recently a community store, you'll find there's ample space and parking. Owner has recently updated electric service, Septic and HVAC ! Do not miss out on the chance to make this dream of yours a reality!
Wow! This home has been totally remodeled top to bottom!! Don't miss this one. This home is situated on a 1 acre lot with lots of privacy, 2 outbuildings for all your storage, Large rear deck for entertaining and a large front porch just waiting for your rocking chair! Now let's go inside, this home has a gorgeous cook's kitchen with all granite countertop with large center island, porcelain farm sink. This kitchen is a must see, the master bedroom has its private bathroom. All rooms have ceiling fans and hardwoods. Just bring your bags and move in, country living at its best!!
Welcome to Trice Lake Dream Home! Nestled on the serene shores of Trice Lake, this stunning 6-bedroom, 3-bathroom cabin offers the perfect escape from the hustle and bustle of everyday life. Step into the heart of the home, the spacious living room, and immerse yourself in panoramic lake views through large picture windows that flood the space with natural light, creating an ambiance of tranquility and relaxation. The gourmet kitchen features sleek stainless steel appliances, luxurious granite countertops, and a convenient breakfast bar, making meal preparation a joyous experience. Retreat to the primary bedroom on the lower level, offering unparalleled views of lapping waves and soothing sounds of nature. The spacious walk-in closet and private ensuite bathroom with a double vanity and walk-in shower provide the ultimate in comfort and luxury. With four additional bedrooms, this home provides ample space and privacy for both family and guests, ensuring everyone feels comfortable and at ease. The backyard oasis offers direct water access, inviting you to enjoy a variety of activities such as fishing, kayaking, or simply relaxing by the water's edge. Don't miss out on the opportunity to own this slice of paradise at Trice Lake. Schedule your viewing today and experience the epitome of lakeside living!
Charming 3 BR and 2.5 BA colonial nestled on 2.64 acres minutes off I-64 with easy commutes to both Richmond and Charlottesville. A 39 ft. covered front porch greets you at the entrance ... perfect for those rocking chairs or porch swings! Inside are found formal living room and dining room along with an eat-in kitchen that boasts granite counters and a center island. A brand new microwave was just installed. The breakfast bay overlooks the private back yard. A large family room is carpeted and has access to the gorgeous 12' x 21' glass enclosed back porch complete with skylights and ceiling fan. Upstairs are found three generous bedrooms including the primary suite with it's private bath and walk-in closet. There is a rear deck (Trex) where you can sip your morning coffee and enjoy nature. Two sheds (one with electricity) are located out back and make your storage needs easy. Don't miss out on this terrific opportunity ... book your appointment today!
