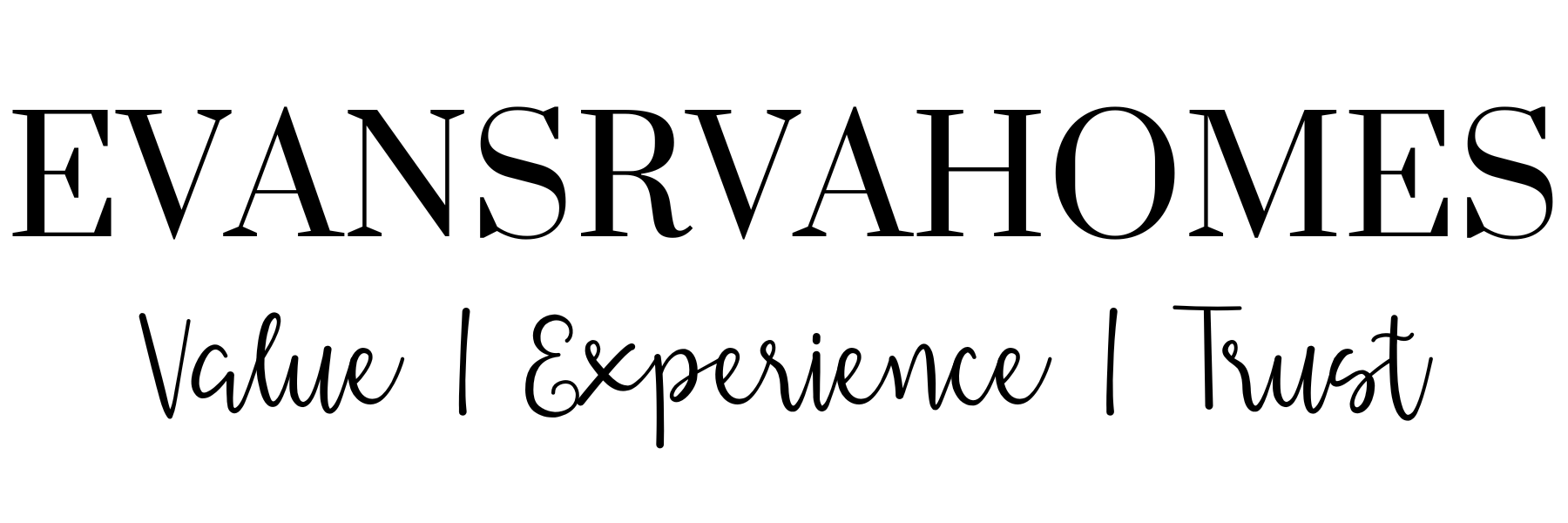The median home value in Sandy Hook, VA is $569,975. This is higher than the county median home value of $425,000. The national median home value is $308,980. The average price of homes sold in Sandy Hook, VA is $569,975. Approximately 83% of Sandy Hook homes are owned, compared to 11% rented, while 7% are vacant. Sandy Hook real estate listings include condos, townhomes, and single family homes for sale. Commercial properties are also available. If you like to see a property, contact Sandy Hook real estate agent to arrange a tour today! Learn more about living in Sandy Hook
This home is UNDER CONSTRUCTION with an estimated completion in Spring 2024. Enjoy FIRST-FLOOR LIVING in the Asheboro featuring 4 bedrooms, 3.5 baths, 2-car garage and a utility garage sitting on OVER 2 ACRES!! Beautiful craftsman trim and Vinyl Plank flooring throughout the 1st floor main living areas give the space a polished feel. Elegant formal dining room w/ tray ceiling. DESIGNER kitchen, ideal for entertaining, features an island, quartz counters, Butler's pantry, gas cooking, wall oven, SS appls, kitchen backsplash and LED recessed lighting. Cozy family room w/ gas FP open to kitchen. First-floor primary suite features a tray ceiling, vinyl plank flooring and LUXURY bath w/ double vanity, walk-in shower and soaking tub. Bedrooms 2 and 3 w/ vinyl plank flooring & Jack & Jill bath. Bedroom 2 w/ dbl door closet, other bedrooms w/ walk-in closets. Powder room and screen porch w/ composite deck complete the 1st floor. Upstairs you'll find the loft and bedroom 4 w/ carpet and full bath. Nestled amidst rolling hills and lush greenery, this idyllic community offers upscale homes, pristine open spaces, and a vibrant sense of community. With breathtaking views, and easy access to nearby conveniences, Rocketts Ridge is where tranquility meets excitement.
This is a to-be built home! Introducing The Cypress a stunning two-story, four-bedroom, three-bath home in Rocketts Ridge. With a side load garage, elegant dining room, kitchen with island and pantry, and a first-floor guest suite, this home offers both style and functionality. The second floor boasts a luxurious primary suite, two additional bedrooms, an oversized loft area, a hall bath and a convenient laundry room. Other options to personalize this home include: Sunroom, Screened/Covered Porch, 5th bedroom in lieu of the loft, 3rd floor bonus or bedroom/bath, Luxury Primary Bath, Luxury Primary Shower, composite decking and more! Rocketts Ridge - a captivating residential retreat in scenic Virginia. Nestled amidst rolling hills and lush greenery, this idyllic community offers upscale homes, pristine open spaces, and a vibrant sense of community. With breathtaking views, and easy access to nearby conveniences, Rocketts Ridge is where tranquility meets excitement. This home is not under construction and represents the Cypress floor plan that can be built and designed with your own selections!
This home is UNDER CONSTRUCTION. Please contact the site agent for details of estimated completion. The Davidson is a two-story, five-bedroom, three-bath home with a side load garage that sits over a 2-acre lot! Formal dining room, spacious family room, kitchen with island and spacious butler's pantry, separate breakfast area, and first-floor guest suite with a full bath offering a walk in shower with a seat. The second floor features four bedrooms including the primary suite, a hall bath, a large laundry room, and a loft area. The primary bathroom features a luxury shower with separate vanities and extra cabinet storage! The screened porch is the perfect place to relax and unwind while you enjoy the peace and beauty of this 2+ acre homesite! Special features of this home include a designer kitchen with quartz counters, wall oven/microwave combo, gas fireplace, Vinyl Plank flooring, Oak Tread Stairs, Tray Ceilings in the Foyer and Dining Room, and more! Nestled amidst rolling hills and lush greenery, this idyllic community offers upscale homes, pristine open spaces, and a vibrant sense of community. With breathtaking views, and easy access to nearby conveniences, Rocketts Ridge is where tranquility meets excitement.
