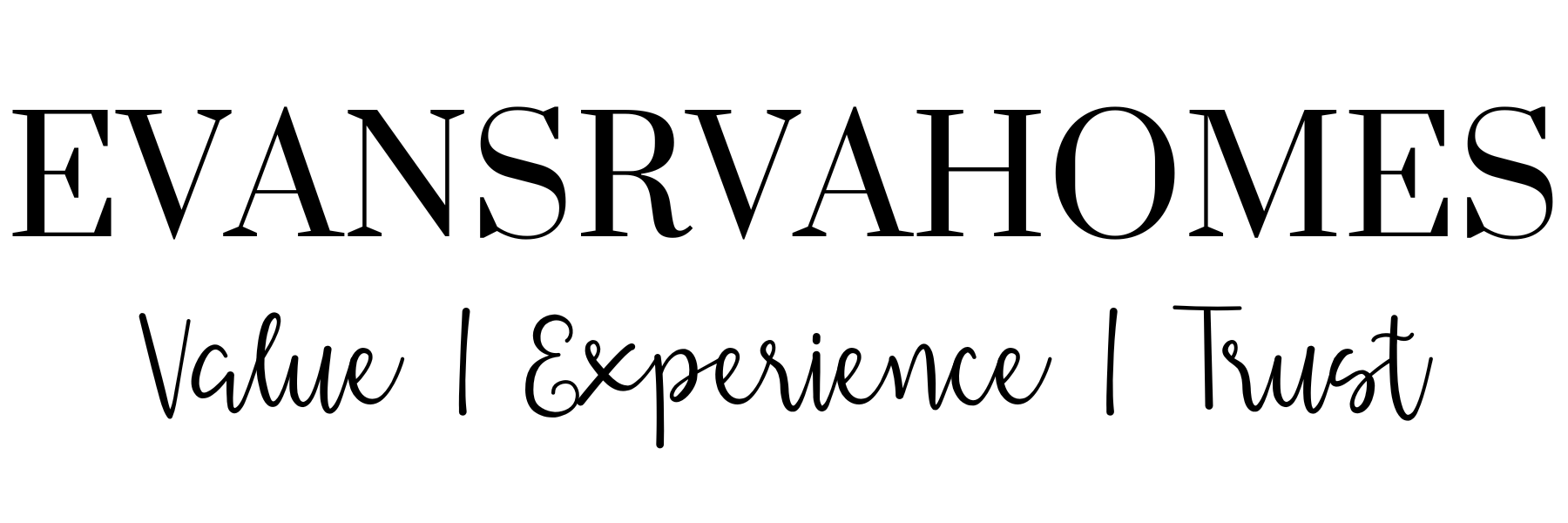Hadensville real estate listings include condos, townhomes, and single family homes for sale. Commercial properties are also available. If you like to see a property, contact Hadensville real estate agent to arrange a tour today! Learn more about living in Hadensville
Welcome home to over 7 acres of privacy! This charming rambler is nestled on a knoll with a large cleared yard surrounded by mature trees. There are two ponds on the property, one is seasonal. The front porch is a great extension of the home giving you the amazing views of wildlife and nature that surrounds you. As you enter, you will notice original hardwood flooring in the living room. and the large picture window that allows for natural light to enter and additonally gives a beautiful view overlooking your front yard.The kitchen has been updated with a dual-sided bar, granite counters and light gray cabinets. Large open pantry and leads into laundry/mud room. Down the hall you will find the two bedrooms and a spacious full bath. The primary bedroom with a half bath are located on the back-side of the home giving you wonderful meadow views. With over 7 acres of land, there is plenty of room for expanding the home, or a garage or barn. Roof is 2 years old, new vapor barrier installed, and seller paid home warranty conveys at closing. Even though you are secluded and private, you can be at major routes, interstate, shopping, dining, parks, schools with ease. Visit the Elk HIll Winery located on Elk Island; Leakes Mill Park, or learn about the 65 mines in Goochland county - some being gold! Come tour 2601 Hadensville Fife Road today!
