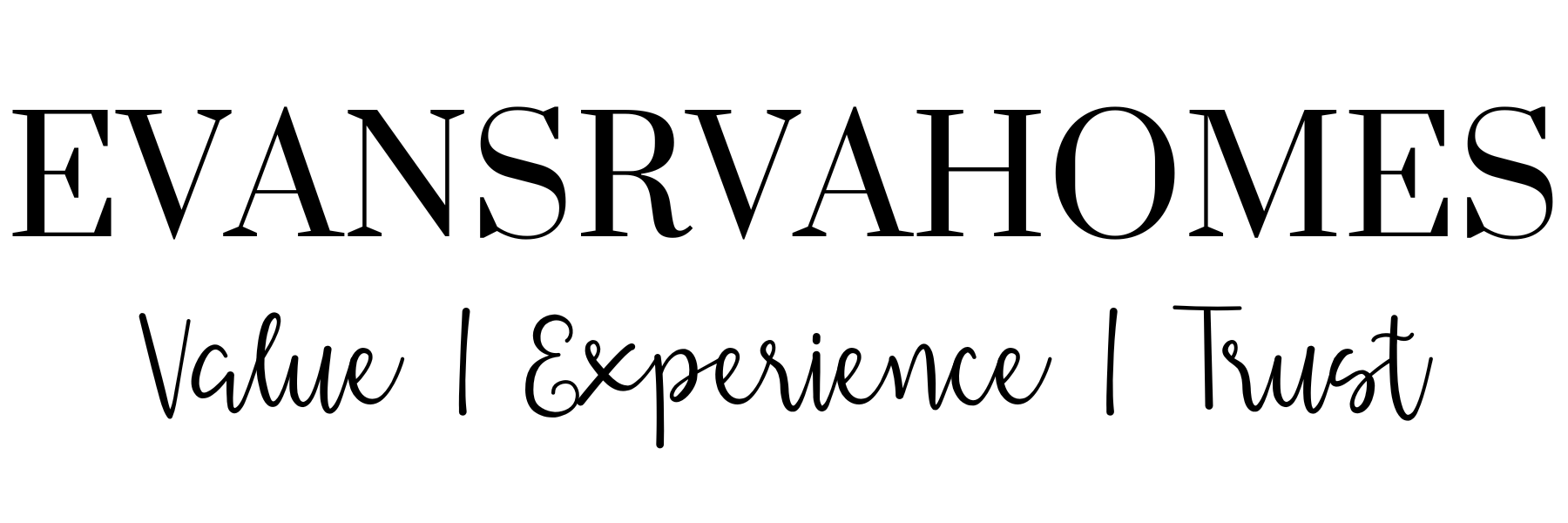The median home value in Henrico, VA is $375,000. The national median home value is $308,980. The average price of homes sold in Henrico, VA is $375,000. Henrico real estate listings include condos, townhomes, and single family homes for sale. Commercial properties are also available. If you like to see a property, contact Henrico real estate agent to arrange a tour today! Learn more about living in Henrico
Discover refined living at 7531 Lisa Lane in Henrico, VA. This elegant home offers 3 bedrooms, 2 bathrooms, and spans 1247 square feet, nestled on a spacious almost 1 acre (.98) lot. The interior boasts pristine floors, an open layout, and an abundance of natural light. The great kitchen features modern appliances and sleek countertops, perfect for culinary enthusiasts. The primary suite offers a tranquil retreat with a en suite bathroom. Outside, the expansive yard provides a picturesque setting for outdoor activities. Conveniently located near amenities, this home epitomizes sophisticated living in a sought-after location. Don't miss the opportunity to experience luxury living.
This amazing quad level 4 Bedroom 2 Bath home is ready for its new owners to enjoy it as much as much as the current owner has. When you walk in you will instantly fall in love with the warm feel of the den with wood burning fireplace and a cozy area to relax. Gorgeous bamboo floors lead up a few steps to the formal living room and kitchen with expansive eat in kitchen area. This home entertains very well and many of family parties have been hosted here. Updates include new HVAC 2021 with a 10-year warranty at time of installation, Hardi plank siding 2018, Hot water tank 2021, Fence 2020 and roof is approximate 7 years old.
Looking for an adorable home with a fantastic location? This 3 bedroom, 2 bathroom West End rancher is not to be missed! You'll find hardwood floors throughout, and a new HVAC system (2022)! The kitchen features freshly painted cabinets, updated appliances, updated counters, and new flooring. The kitchen opens into a family room with a brick, wood burning fireplace. All 3 bedrooms feature hardwood floors and the spacious master offers a renovated attached bathroom. The fenced in backyard has a recently updated detached garage with electricity, and a concrete patio, perfect for grilling out this summer! Don't miss this gem in Henrico!
Impeccably Maintained End Unit with Expansive Rooftop Terrace! This meticulously crafted home boasts modern amenities and luxurious features ideal for contemporary living. Constructed just one year ago, this end unit residence offers a seamless blend of comfort and sophistication. Located in the vibrant heart of Richmond, enjoy easy access to Downtown, Scott s Addition, the Diamond District, and more. With close proximity to Short Pump, dining, and entertainment options are at your doorstep. Inside, discover an open-concept floorplan designed for effortless entertaining and daily living. Crown molding, recessed lighting, and custom light fixtures adorn the spacious interior, while soft-close white cabinets, quartz countertops, and extra cabinet space elevate the gourmet kitchen. Relax and unwind in the expansive owner's suite featuring dual vanities and a tiled shower. Two additional bedrooms and a study room provide versatile spaces for work or leisure. Step outside to the private patio or take advantage of the rooftop terrace, perfect for outdoor gatherings and relaxation. Additional highlights include a one-car garage, plush carpeting, and in-ceiling speakers throughout the living areas. House is Equipped with Smart home package consisting of Remote Operation of deadbolts, Video Door Bell, Alarm System, In-wall Speaker System, Smart Thermostat. Don't miss the opportunity to experience luxurious living in this upscale end unit condo. Schedule your tour today! Features - End Unit 1+ Year Old Construction Crown Molding Smart Home Package 1 Car garage Roof Top Terrace Dry Bar Recessed Lighting Soft Close White Cabinets Quartz Counter Tops Pull Out Trash cans Extra Electric Outlets Custom Light Fixtures Office Room/Study Room Spacious Bedrooms Dishwasher Private Patio Plush Carpet In-Ceiling Speakers in Living, Kitchen and Master Bedroom Upgraded HardWood Floors Landscaped Grounds Close to dining and entertainment in Short Pump Valet Trash Service Washer/Dryer
This home is over 2000 square feet and offers three bedrooms, 2.5 baths and a loft space. The home is known for its storage space throughout and has a white kitchen and a fireplace in the family room. In addition, it has a fenced-in backyard and two car garage.
Recently remodeled rancher in Henrico near Glenside Rd and Broad St!! Newer flooring, lighting, bathroom fixtures, granite countertops, and stainless steel appliances. HVAC replaced in 2023. Four bedrooms and two full baths! Spacious back-yard. Close to all the retail on Broad St!
